Traditional Chinese Architecture
China has a long history and a large territory. The Chinese people have lived in various regions with different geographic settings and different life styles. As a result, variety of architectural features in association with the local geographies, resources, the weathers and human conditions as well as people’s life style and social customs emerged and evolved in ancient China over time. Unfortunately, however, ancient China went through many disintegrations, upheavals and wars. Consequently, there are few extant old buildings in China predating the Ming Dynasty (1368–1644). Insubstantial construction, largely made of wood and rice-paper screens, easily subject to destruction, such as fire, accounts for the tremendous loss in Chinese architecture.
Ancient Chinese architectures are mostly structured by timbers, which could be divided into two major categories: Official architectures and non-official architectures. The official architecture includes two types of buildings: the large one with Dougong (timber brackets system) bearing the heaviness of the parts extending out of eaves of the building for commemoration and iconology, and the small one without Dougong for practical purpose and function. The official buildings were ranked high among ancient Chinese architectures, which include imperial palaces, government buildings, imperial gardens, imperial tombs, imperial temples, Confucius temples, buildings for education, military constructions, courier stations, as well as the semi-official buildings such as bell and drum towers, market houses, city god temple, earth god temple, Buddhist temples, Taoist temples, etc.
The scope of the styles and ranges of non-official buildings is much broader, including residential buildings with varying local features; private gardens of officials and scholars; temples built up by local clansmen and based on regionality and blood relations; guild halls for friendship and communication of businessmen from the same hometown or location; academies for education in various regions. As the spaces, models, structures and scales of the non-official architectures are characterized by various local cultures and architectural styles, they formed a rich and diverse architectural system.
In another way of generalization, traditional Chinese architecture also could be divided into five basic forms:
1)Imperial Palace, e.g., the Forbidden Palace built up in Beijing around 1421BC;
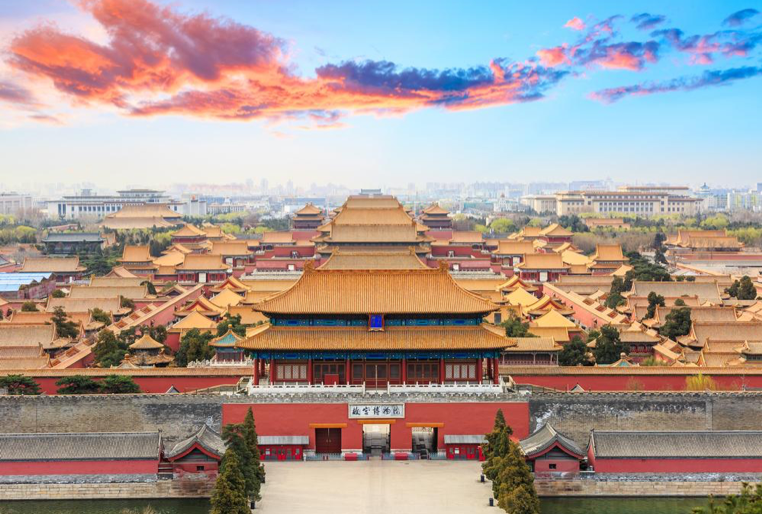
2)Temples: e.g., the Yong He Buddhism Temple with Northern Style in Beijing, Hanshan (Cold Mountain) Chan Monastery with Southern Style in Suzhou, the White Cloud Taoist Temple in Beijing;

3)Pagoda. e.g., Big Wild Goose Pagoda built up in Xian during the 9th Century;

4)Gardens, including imperial gardens such as the Summer Palace and the Chengde Summer Palace; scholar gardens (Ming gardens) such as the Humble Administration Garden and the Lingering Garden in Suzhou;

5)Secular residences, such as Courtyard of Four Harmony or Quadrangles (Si Heyuan).

Most traditional Chinese architectures were built up with a beam-frame system. Bays of structural posts tied by longitudinal beams that support a series of beams that rise toward the ridge in diminishing lengths. Dougong gives support to the large cantilevered verge and the upturned eaves, which are the hallmark of Chinese architecture. In South China, the ridge of buildings is relatively higher with eaves rising higher and slenderer at the verge to avoid forming puddles on roof and heavy attack of a storm, as well as to allow inflow fresh air to cool down the building. In North China, the eaves of buildings are relatively flat and more extended, which reduced the cost but turned the roof into a space for drying cloths or grains under sunshine in summer. In winter, the accumulated snow won’t be too heavy to crash the tiles at the end of roof.


The roof of Chinese architecture is hipped, half hipped or half gabled, or pyramided. The most important building is usually covered by a multi-tiered, hipped roof, mainly used for religious or imperial palatial purpose. Roof tiles are made with various materials and shapes, including (unglazed) blue tiles, glazed tiles, bamboo tiles, shingle tiles, metal tiles, spool tiles, slate tiles. Some roof is covered by bamboo tiles and finished by edge tiles that allow rain water to fall like a zhulian (string of pearls). The roof is usually decorated with glazed ceramic figures ranging from the adored dragon, phoenix, horse, lion, chimera, or unicorn. They are fixed at the corner ribs and roof ridge, which is often determined by wenshou, a mystical animal, representing Yang force.
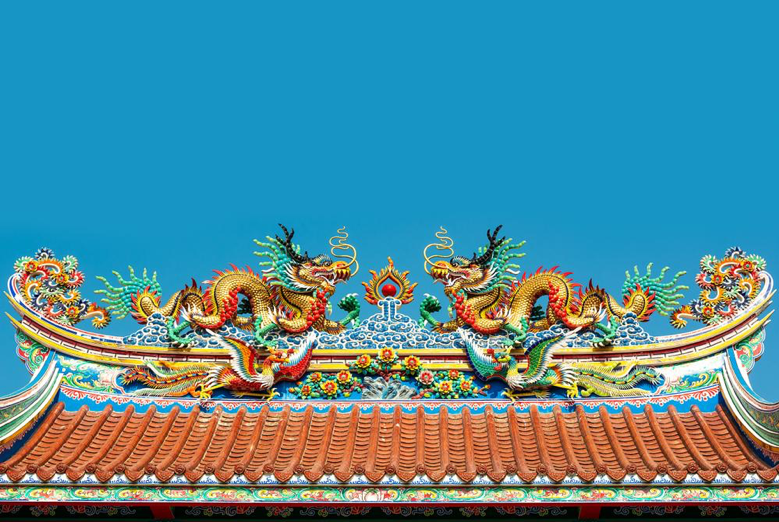
The walls and columns of Chinese architecture are non-structural and built as enclosures and screens. Its windows, doors and openings are made with various shapes in line with the theme of the architecture. The ceilings of Chinese architecture are highly decorative in temples and palatial structures, e.g. the Temple of Heaven. The materials used for podiums and balustrades are mostly marbles, showing that they are more important than the building itself. The path within the building is paved with fired slabs and bricks.
Ancient Chinese architects paid great attention to designing architecture in accordance to certain regulations of Chinese beliefs. They strictly followed the principles of Feng Shui, namely the geomancy that goes along with the flow of the natural forces of wind and water. The idea of feng shui mainly came from the Chinese classic, Yijing (the Book of Changes) dated to 1100 BC. According to Feng Shui, an architecture’s location and surrounding environment must be in harmony with the natural setting of the site and go with reference to the balance of yin and yang energy. For example, the left side is yang and associated with the heavenly forces, while the right side is yin and associated with the earth’s energy. The ancestor shrine and bell tower should be placed on the left side and the temple for deities and drum tower on the right side. The mountain (yang) should be behind the building in the north, blocking the harsh northern wind; the river or lake (yin) should be in front of the building in the south, facilitating the flow of energy. The decorative motifs on roof have their specific symbolic implications. Dragon represents male and yang, phoenix represents female and yin, tortoise indicates longevity, and unicorn means mystical power.
The colors of an architecture are usually applied on columns, beams, struts, roof tiles and decorative motifs. The color scheme also follows Chinese geomancy, and each of the colors relates to one of the five elements (metal, wood, water, fire and earth) of nature. The most common colors include: Green–the wood element that symbolizes growth, longevity, and harmony; Red–the fire element that represents warmth, auspicious, good fortune and happiness; Yellow–the earth element that is the royal color symbolizing power and authority; Black– the water element that denotes darkness and coldness; White–the metal element that associates with quietness and mourning color. The palatial structures tend to be applied with many auspicious colors, such as yellow, green and red. The scholar’s gardens and courtyards tend to be enclosed by white-washed walls with dark brown or gray roofs, devoid of many colors except natural colors, to suggest their elitist taste and desire for simplicity and seclusion.

The rise of gardening as an art ran parallel to that of Chinese landscape painting. Its roots lie in Taoism. The Chinese garden was, and still is, an expression of artistic ideas and conceptions that have emerged from an intimate relationship with the natural world. The awareness of and interactions with natural changes symbolized in the yin-yang theory has led Chinese gardeners to seeking irregular and unexpected features which appeal more to the imagination than to the reasoning faculty of the beholder. There were certain rules and principles for gardening, but these did not result in any conformity. The basic elements in gardening were the same as for landscape painting: these might be simply gnarled rocks and a pond. In addition, you will find flowers and trees as well as decorative architectures, like bridges, pavilions and walls. One fundamental difference between the Chinese view of the garden and the Westerners’ is that it has always been considered an extension of the dwelling area, something more than a “picture window.” No real distinction between indoors and out-of-doors can be said to exist in the Chinese house.
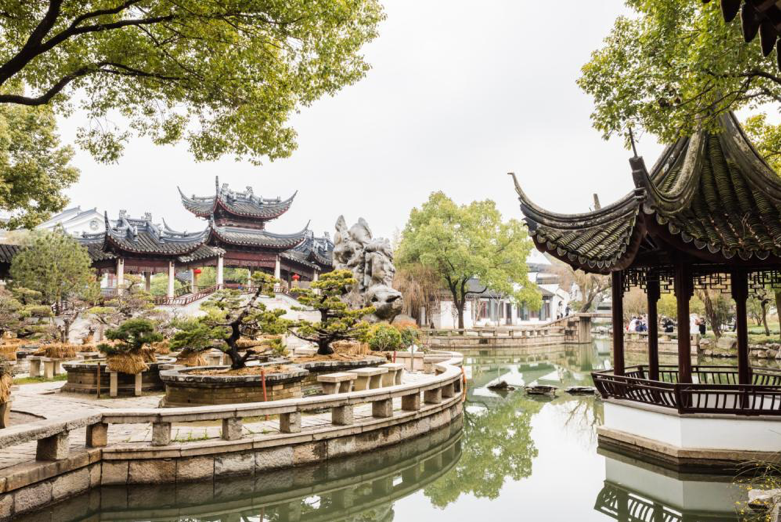
Objects in a Chinese garden have a symbolic as well as an artistic value, adding to mediation. Water, so integral to social organization and philosophic thinking, is never absent. The lawn, which is a must in Western gardens, finds no place at all in a Chinese garden, while flowers are never formed into patterns and always represent human feelings and life philosophies. For instant, just to name a few: plum, blossoming in the late winter and the early spring, symbolizes elegance, and each of its five petals respectively indicates happiness, luck, longevity, success, and peace; orchid, blooming for long, is the representative of nobility, the unsullied, and the lasting loyalty; bamboo, unbroken by the fiercest storm, displays suppleness and strength as well as lasting friendship; chrysanthemum is the flower of autumn and stands for retirement culture—the late fragrance that defies the frost. These four items are called “Four Gentlemen”, which contain deep Chinese ethical philosophy and life attitudes. Plum is designated as proud, orchid serenity, bamboo simplicity and chrysanthemum detachedness. Also, plum and bamboo in addition to pine that grows well in the cold winter for long and is strong, upstanding and faithful, are called “three friends of the cold winter,” which are the symbol of integrity and vitality. Moreover, water lily, rising stainless from its bed of slime and quietly reposing on the clear pool, is a symbol of purity and truthfulness; peony is the national flower and the king of all flowers. It blossoms like a piece of brocade and a flourishing scene of prosperity, displaying love, happiness, wealth and honor.
The courtyard of four harmony in China is a small compound for ordinary residents, which initially appeared during the Western Zhou Dynasty around 1000 BC. There have been several types of courtyard of four harmony ever since: the smallest one has only one gate and thirteen or less rooms. The median one has two gates and twenty-five to forty rooms. The complete one has three gates: the first gate is for guesthouse, the second gate is for hall and dining hall, and the third gate is for private room or bedroom. The largest courtyard has four or five gates and various combinations and arrangements of rooms, even including gardens and rockeries.
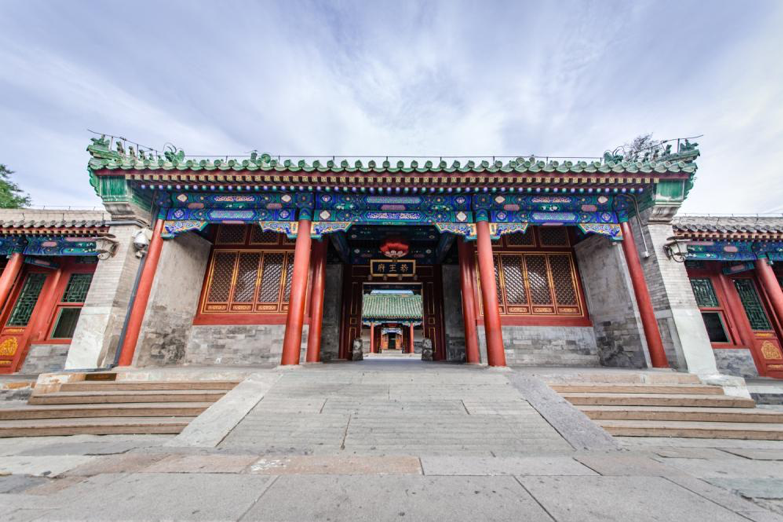
The courtyard of four harmony could host an extended family with three or four generations, which is the ideal and typical life pattern for traditional Chinese families. The courtyard possesses practical and functional features, as well as decorations with certain beliefs. It offers light, fresh air and good views, and provides security, privacy and space for cultural and festival activities, while keeping noise and dust to outside of walls during the ordinary days. The courtyard has the necessary open space for offering sacrifices to Heaven and Earth, especially the earth god and kitchen god, which is believed crucial for the harmony and good fortune of the people who live within the courtyard.
The shape and size of the courtyards in North China differs from that in South China. In northern China, the cold winter is long and severe, and the courtyards there are large enough to absorb sunlight for warmth in winter and allow fresh air to flow in and cool down in summer. The size and shape of the courtyards in southern China, which is called tianjing (lightwell or sky-well or air shaft), are relatively smaller, which is an unroofed external space within a large building to allow light and air to reach but which will reduce the summer sunlight due to its high wall. The residents of the courtyard of four harmony usually plant various flowers and trees, such as peony, plum, orchid, chrysanthemum, clove, wisteria, pomegranate, date tree, etc., and many of them have symbolic indications.


In short, traditional Chinese architecture well displays the life pattern, religious faiths, living philosophy, aesthetic concept and technical advancement of the Chinese people. Many more details and features of traditional Chinese architecture cannot be further described within this limited space. Yet, a further personal study of traditional Chinese architecture will greatly generate person’s interest in and knowledge of traditional Chinese culture, who will most likely be able to communicate with the past people who used to live in the buildings through which a dialog between the past and the present takes place.
All articles/videos are prohibited from reproducing without the permission of the copyright holder.
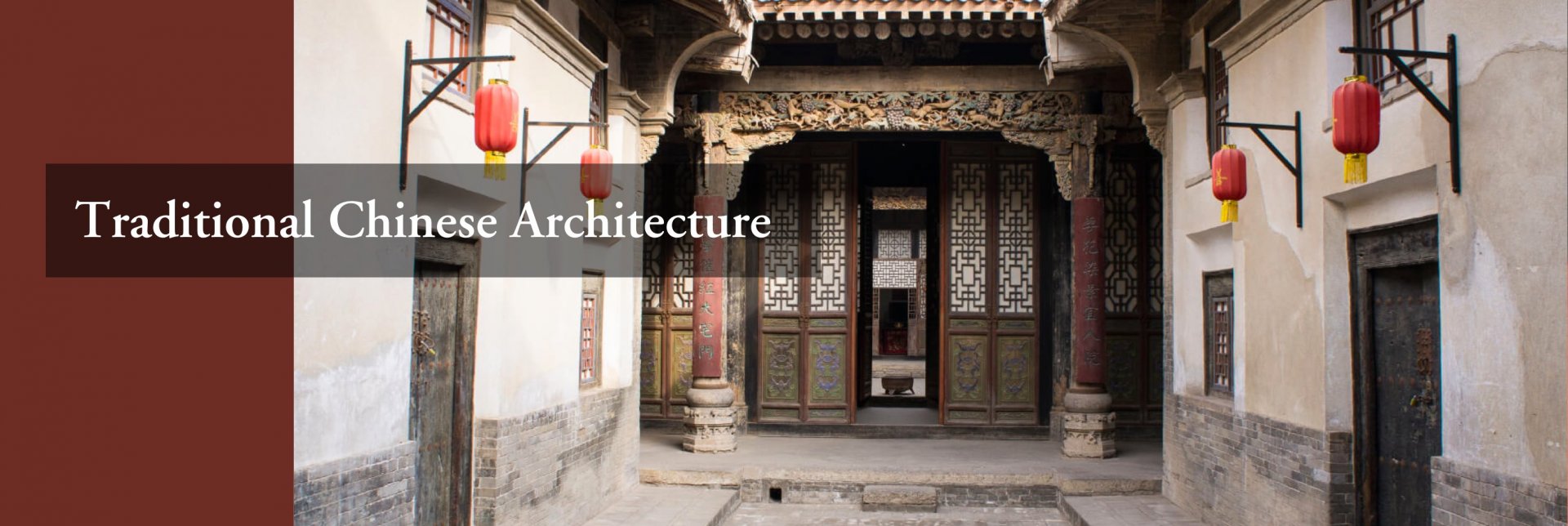



Welcome to leave a message:
Please Sign In/Sign Up as a member and leave a message