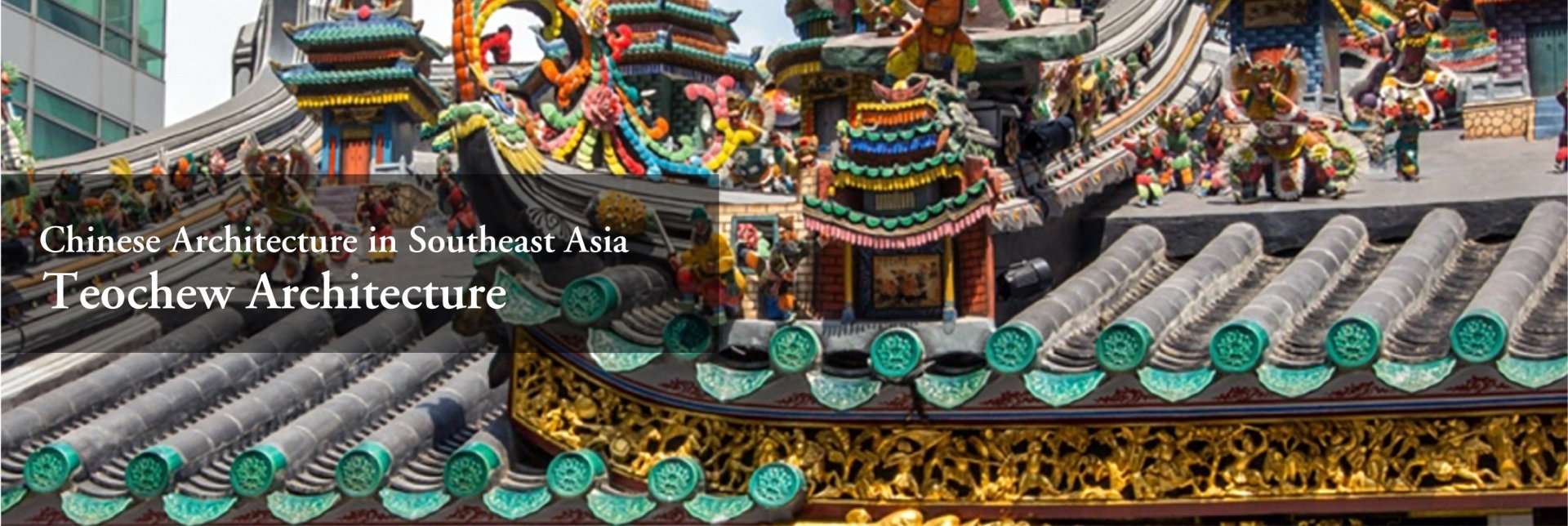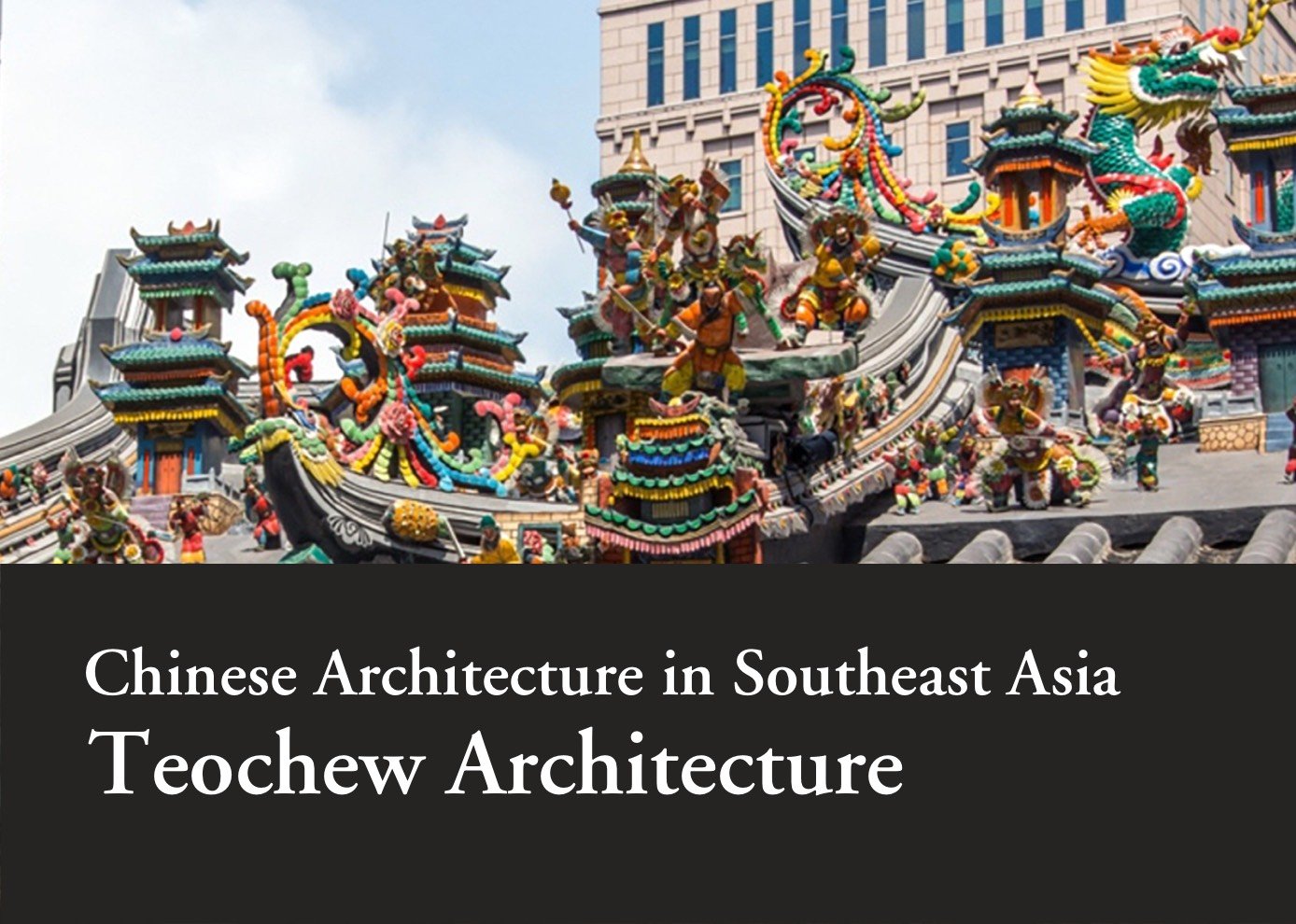Chinese Architecture in Southeast Asia: Teochew Architecture
Teochew architecture bears numerous characteristics that sets it apart from the architectural styles of other regions in China. It is relatively inward-looking, with the front elevation usually devoid of windows, and it is typical to have only door openings. On the exterior, the grey clay roof tiles and white plastered walls feature prominently. This otherwise muted tone is accented by colourful ceramic shards appliqué ornamentation, or qiàncí (嵌瓷), on roof ridges with gentle curvatures. Supporting the roof tiles are rafters which are typically painted in green or blue. The timber trusses that support these rafters tend to be finished with polychromatic painting and/or gilding on a black lacquered background, while the purlins are usually in a dark shade of red. Teochew timber carving (潮州木雕), along with Dōngyáng (東陽木雕) and Huángyáng timber carving (黃楊木雕) in Zhejiang province, as well as Lóngyǎn timber carving (龍眼木雕) in Fujian province, is considered one of the four leading schools of timber carving in China. Teochew timber carvings are one of the key ornamentations featured in Teochew architecture and this can be seen especially in the truss system comprising of three successively stacked beams which are supported by five struts and supplemented by eighteen pieces of carved components (五臟內十八花坯). Carved timber architectural components require skilled craftsmanship and Teochew artisans take pride in producing exquisite examples in high relief that are seldom seen in the architecture of other Chinese regions or communities.
When the Chinese from the southern coastal region migrated to Southeast Asia, temples are among the first form of structures to be built, and they are most certainly constructed in the likeness of the architecture from their homelands. Religious buildings often stand a higher chance of surviving developmental pressures compared to other building types. Hence, for many in Southeast Asia today, the image of Chinese architecture in this region is axiomatically linked to the Chinese temple: large, tiled roof supported by timber structural frames. Although the primary function of a temple is to house objects of public veneration such as sculptures of deities, they also serve as centres of communal self-governance for Chinese migrants. Constructed in a style that is familiar to the migrants, these temples provided both physical and emotional support for migrants searching for opportunities in foreign lands. They were a place of safe refuge and more importantly, served as bearers of cultural identity. The motifs found in architecture ornamentations, especially in temples, encompass a wide variety of types and meanings. They are drawn mostly from allegories, analogies, metaphors, folklores, and/or historic personifications as pictorial representations of Chinese values and belief systems. Similarly, the Teochew community brought with them their architecture, and their way of life to the places they migrated.
Yet, Teochew architecture in Southeast Asia did not remain static. While much of its unique architectural characteristics were preserved, evidence of adaptations and acculturation have also been observed. In the early years, this was mainly due to the constraints in the availability of skilled builders and building materials. However, these early adaptations were generally restricted to minor architectural finishes and do not impact the visual reading of the architectural style. An example is the adoption of green glazed roof eaves tiles that were manufactured in Fóshān, Guǎngdōng (佛山, 廣東), in place of the typical unglazed eaves tiles, as a means of adaptation to tropical weather conditions. In the latter half of the 20th century, more extensive changes occurred, and this resulted in a certain degree of dilution in the Teochew characteristics of Teochew architecture in the region. This was largely due to the restrictions imposed on travels between China and the rest of the world, especially after 1949, and this lasted for decades. It resulted in the dearth of traditional architecture craftsmen from China who had previously travelled around the region to carry out works. These works then had to be taken on by local craftsmen who were not necessarily trained in the relevant trades and crafts and were not knowledgeable about the nuances in traditional architecture of specific communities which sets them apart. Practical considerations and availability of modern building materials also resulted in changes to the visual character of these traditional architecture, such as the addition of ceramic tiles, especially on internal walls, which gained popularity from the middle of the 20th century. In general, such changes are considerably superficial and, in most instances, the timber structure has been left relatively intact. The most intrusive change to these buildings would perhaps be re-roofing works that are deemed necessary to address any issues of water leakages. The original gradient of the roof may not be adhered to, especially when newer varieties of roof tiles, usually interlocking ones, are used instead. While many of these changes were forced by circumstances, the aesthetic preference and bias of stakeholders could also be a contributing factor. For example, with the popular imagination that Chinese buildings ought to have red as the predominant colour, most Chinese architecture, including Teochew architecture started to change visually. Hence, we can hardly fault the public for thinking that stylistically, Chinese architecture in Southeast Asia is one and the same. Failure to adhere to the stylistic differences because of continuous repairs and renovations to these buildings, either by circumstance or by choice, have rendered their heterogeneous characteristics somewhat homogeneous. The heterogeneous characteristics depend on the buildings’ function, their geographic location, and the origins of their builders. The variations can be seen in the detailing of their structural frame, spatial proportions, and even the choice of finishes and colours. Since the early 2000s, several restoration projects have attempted to undo these changes, in a bid to revert the Teochew architecture to its original visual character.
Examples of Teochew Architecture in Southeast Asia
Regarding what Teochew architecture is in Southeast Asia, Teochew temples typically come to mind and would generally be thought of as representative of it. Yet, Teochew architecture is more than just temples and encompasses residential houses as well. The handful of Teochew residential architectural typology that are extant today likely contributed to this somewhat narrow concept on what Teochew architecture in Southeast Asia truly is. Most of the Teochew architecture in Southeast Asia that remains date back to the late 19th century, although the organisations that own them are older.
Malaysia
Han Jiang Ancestral Temple was built in 1870. This temple is one of the earliest Teochew temples in the region to undergo restoration and received an Award of Merit at the 2006 UNESCO Asia-Pacific Awards for Cultural Heritage Conservation for its restoration efforts. The street front façade, though simple with its plain white plastered wall, is well proportioned.
Johor Ancient Temple was constructed in the 1870s by Tan Yeok Nee (Tan Hiok Nee 陳旭年), a leader of the Teochew community. Although the temple was established by the Teochews, it also houses the associations of four other dialect groups, namely the Hokkien, Hakka, Cantonese and Hainanese. Some changes have been made to the temple over the years, but these are mostly superficial.

The current building dates to 1889. Despite some superficial changes, the Teochew timber structure remains relatively intact.
Singapore
Wak Hai Cheng Bio is the oldest Teochew temple in Singapore. The current building dates to 1895 when it was rebuilt. The temple is known for the density of ceramic shards appliqué ornamentation or qiàncí (嵌瓷) on its roof, as well as the exquisite timber carvings. The temple was restored between 2011 and 2014 and accorded the Award of Merit at the 2014 UNESCO Asia-Pacific Heritage Awards for Cultural Heritage Conservation.
This is one of the few extant residential Teochew mansions and was built between 1882 and 1885. In 1906, when the mansion was occupied by St. Mary’s Home, a building plan was submitted to the Municipal authorities for the front half of a side wing to be converted into a two-storey dormitory. When the house underwent restoration between 1999 and 2000, its external walls were repainted in yellow, like when it functioned as St. Mary’s Home. The restoration received a special commendation in 2002 at the French Prix d’Excellence.

Tong Sian Tng was built in the 1890s. Although it had been entirely reroofed in yellow glazed tiles, the original structure is relatively intact, except for the centre portion of the complex comprising of a hall and a central courtyard. This was demolished between the late 1980s and early 1990s, and a larger main hall was constructed in its place.

Thailand (Bangkok)
Wat Mangkon Kamalawat is the largest and most significant Chinese temple in Bangkok. It was built in the 1870s as Wat Leng Noei Yi and later renamed by King Chulalongkorn to its present name. Despite numerous changes in the visual character of the temple, the Teochew timber structure remains relatively intact.
Leng Buai Ia Shrine is the oldest Chinese temple in Thailand and is thought to have been established in 1658. The temple has undergone numerous changes, including additions of decorative elements on the façade and alterations in the colour scheme. The stone door frame and timber structure are distinctively Teochew and are thought to be dated to the late 19th century.
The mansion was built in 1881 for Teochew merchant Tan Siew Wang (陳慈黌). The Teochew-style building has a modified U-shaped plan and also incorporated scagliola (faux marbling) dado walls in the interior.

This mansion is believed to be constructed in the late 19th century for a Hokkien merchant by the surname of So (蘇). Although the family is of Hokkien descent, the architectural style of the mansion is Teochew. Despite being in a deteriorated state, the architecture is relatively intact. An above-ground swimming pool was added in the courtyard for its present-day function as a diving school.
Vietnam (Ho Chi Minh City)
This is one of the oldest Chinese temples in Ho Chi Minh City and the current building dates to 1866. Although the plaster ornamentations on its front façade have been changed to carved stone ornamentations, the structure is relatively intact. An interesting point to note is that the stone column bases are Cantonese in style, i.e., the smallest cross-section of the base is smaller than the cross-section of the columns.
Teochew Architecture: Rule of Thumb
• Exterior colour scheme: Predominantly grey (roof tiles) and white (plastered walls).

• Roof curvature: Gentle curve; gentle slope (gradient).

• Roof ornamentation: Ceramic shards appliqué ornamentation or qiàncí (嵌瓷).

• Roof fascia board: Feature bas-relief carvings.

• Exterior façade: Typically, no window openings.
• Door frame: Large proportion stone door frame, typically paired with stone door seals above the doorframe.

• Timber carving: High relief Teochew carving with gold-gilding and lacquer.

Reference
Book
1. 李哲揚:《潮州傳統建築大木構架》(中國: 廣東人民出版社, 2009年)。
2. 李煜群:《潮州傳統建築格局與吉祥圖案釋義》(中國: 花城出版社, 2015年)。
3. 楊堅平:《潮州木雕》(中國: 嶺南美術出版社, 2008年)。
4. 潮州市建設局:《潮州古建築》(中國: 中國建築工業出版社, 2008年)。
5. Yeo, Kang Shua, Divine Custody: A History of Singapore’s Oldest Teochew Temple, Singapore: NUS Press, 2021.
All articles/videos are prohibited from reproducing without the permission of the copyright holder.







Welcome to leave a message:
Please Sign In/Sign Up as a member and leave a message